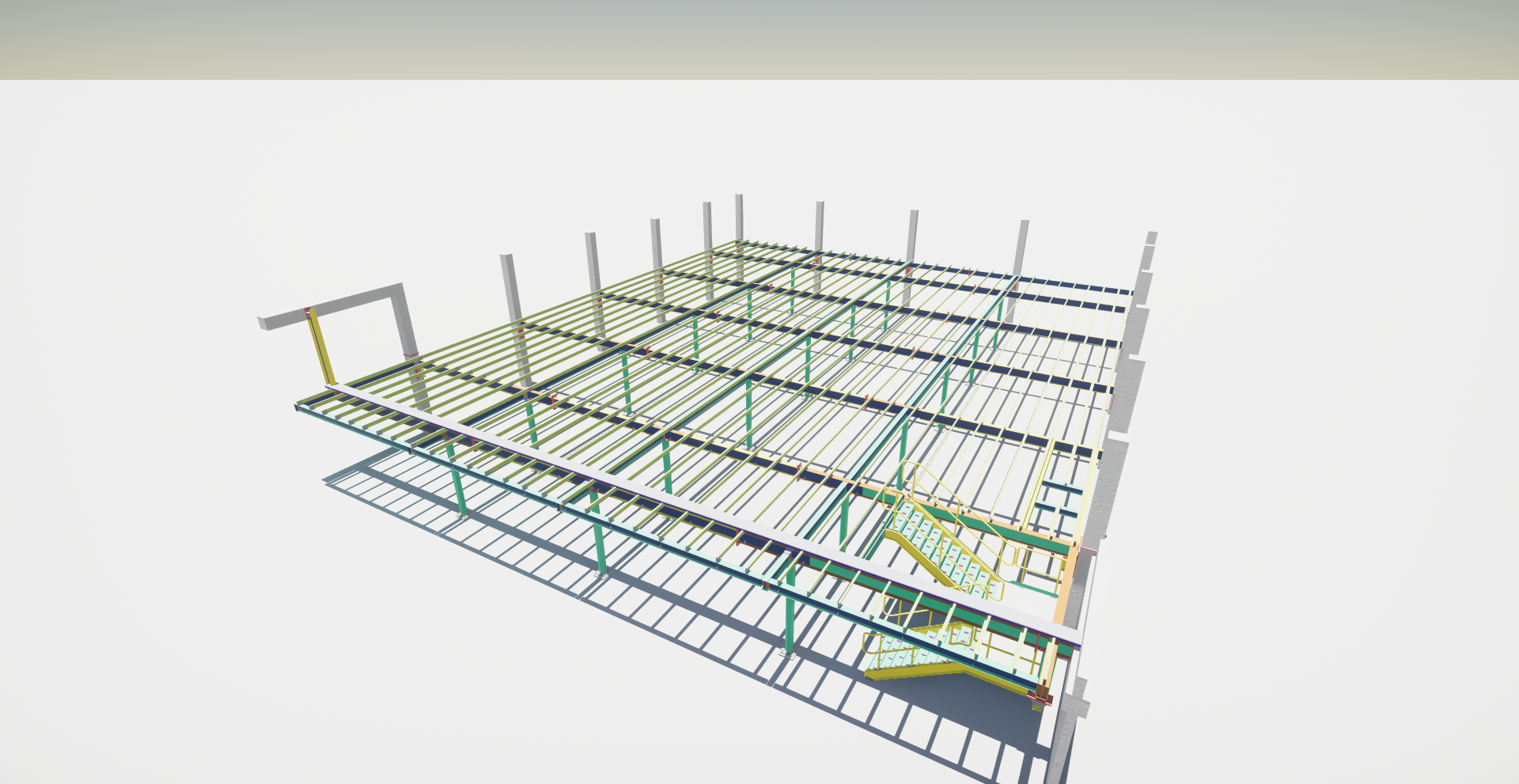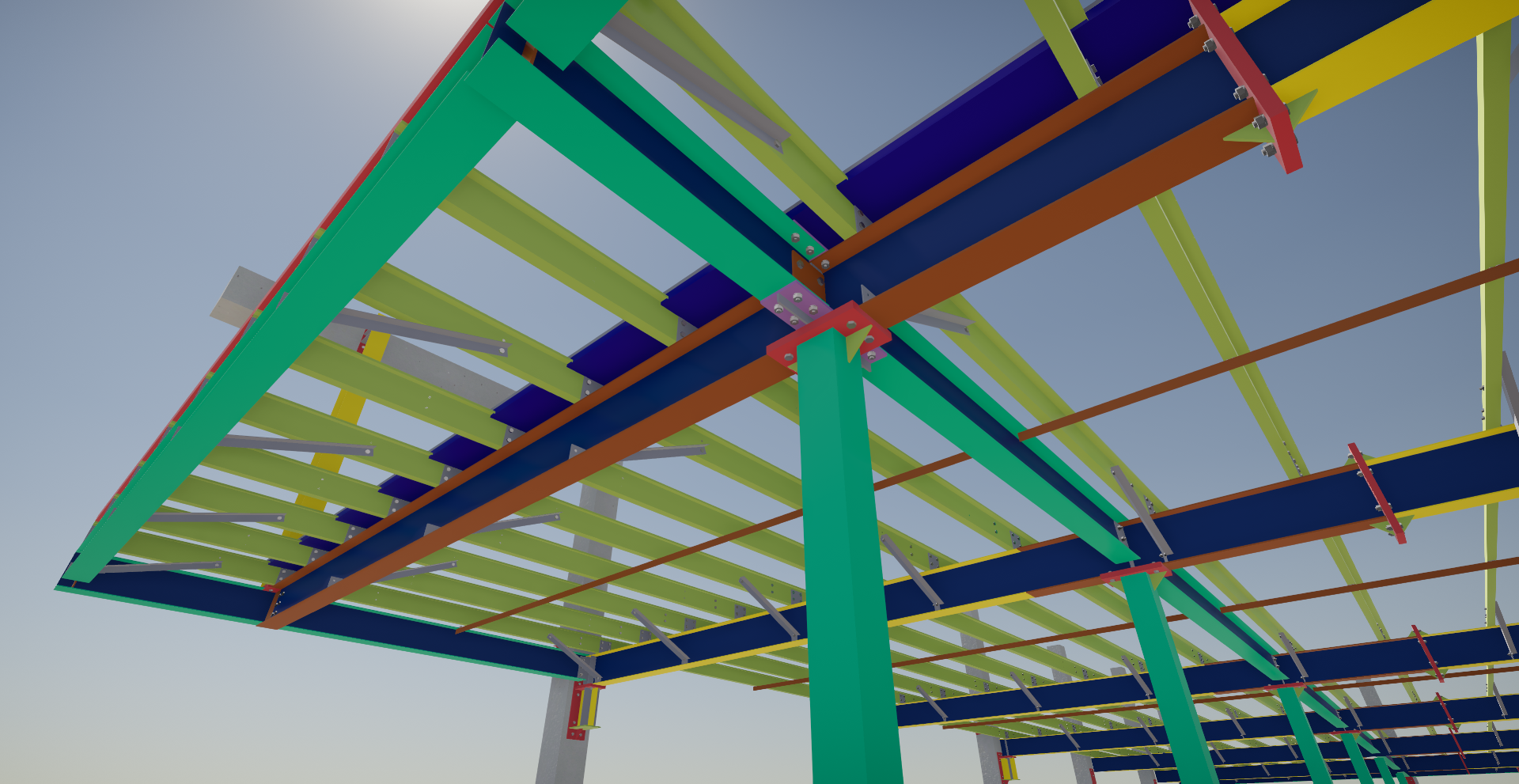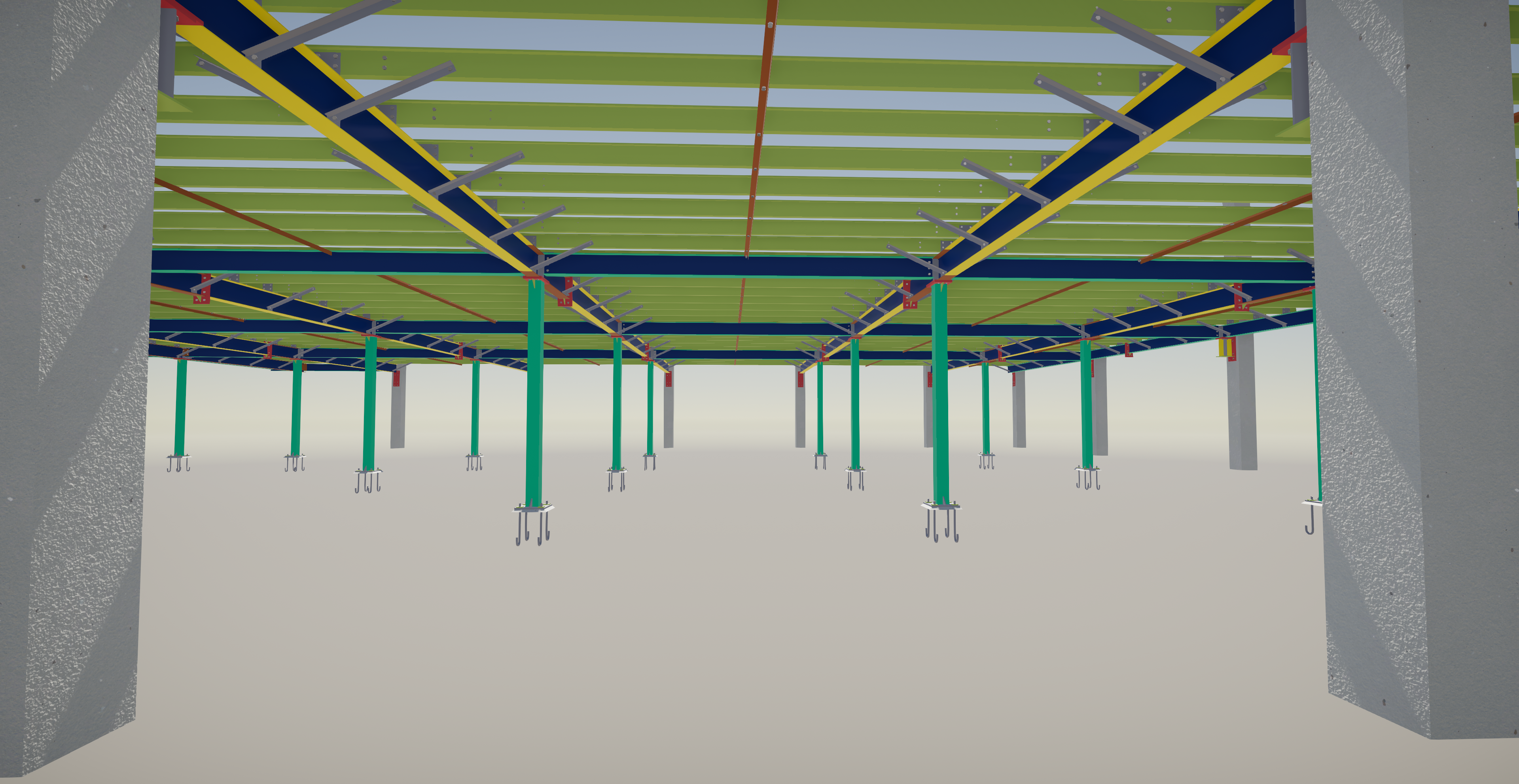
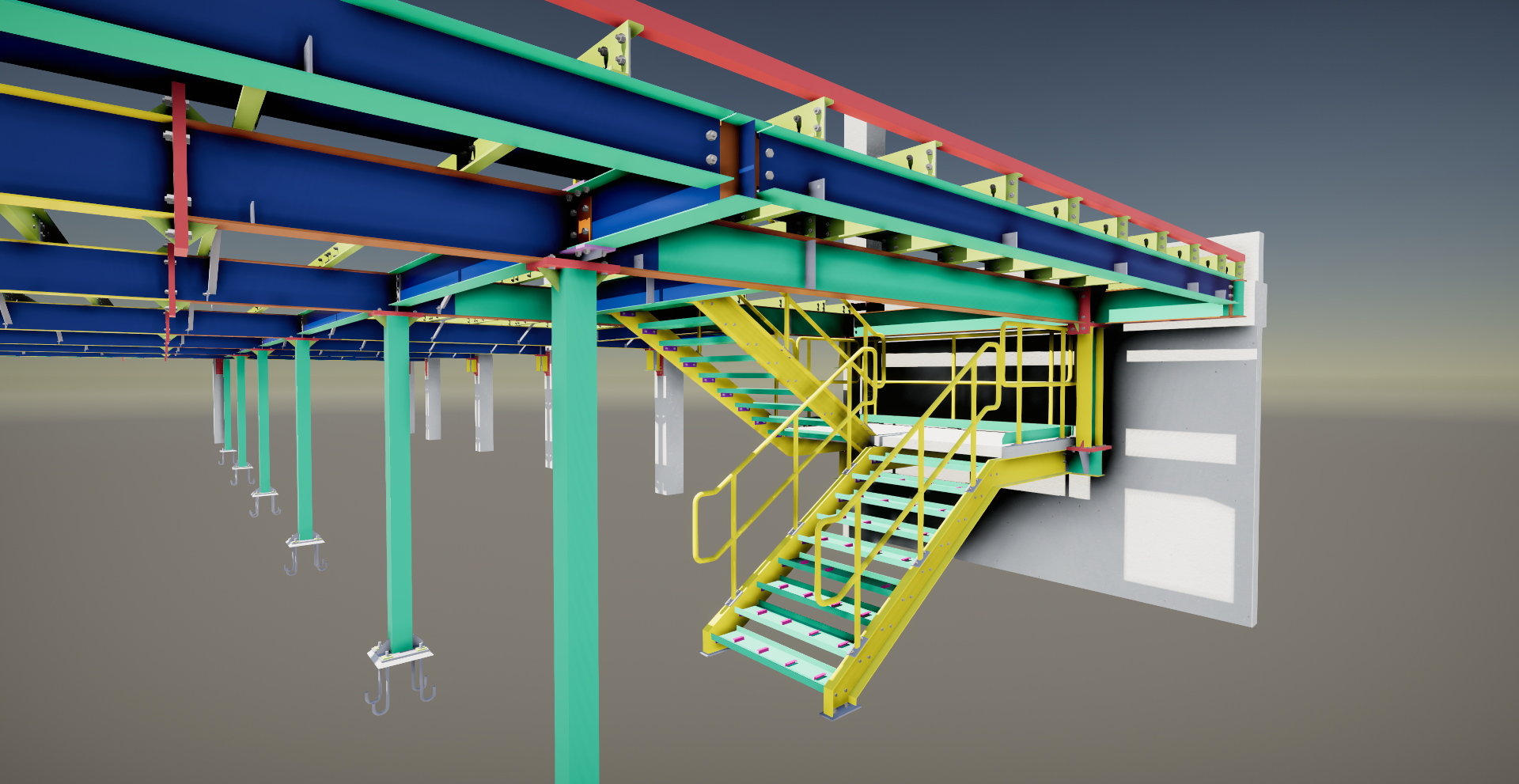
Challenges:
Upgrading an existing factory required precise measurements of positions.
Load-bearing capacity was crucial, given the factory’s long operational history.
The “Expansion Mezzanine Floor” project by the BAZONAS team at a factory in Saigon, Vietnam, posed significant challenges.The project was carried out at an existing factory where the owner wanted to expand with an additional steel-structured mezzanine floor.The purpose of the expansion was to allocate office and workspace for employees.

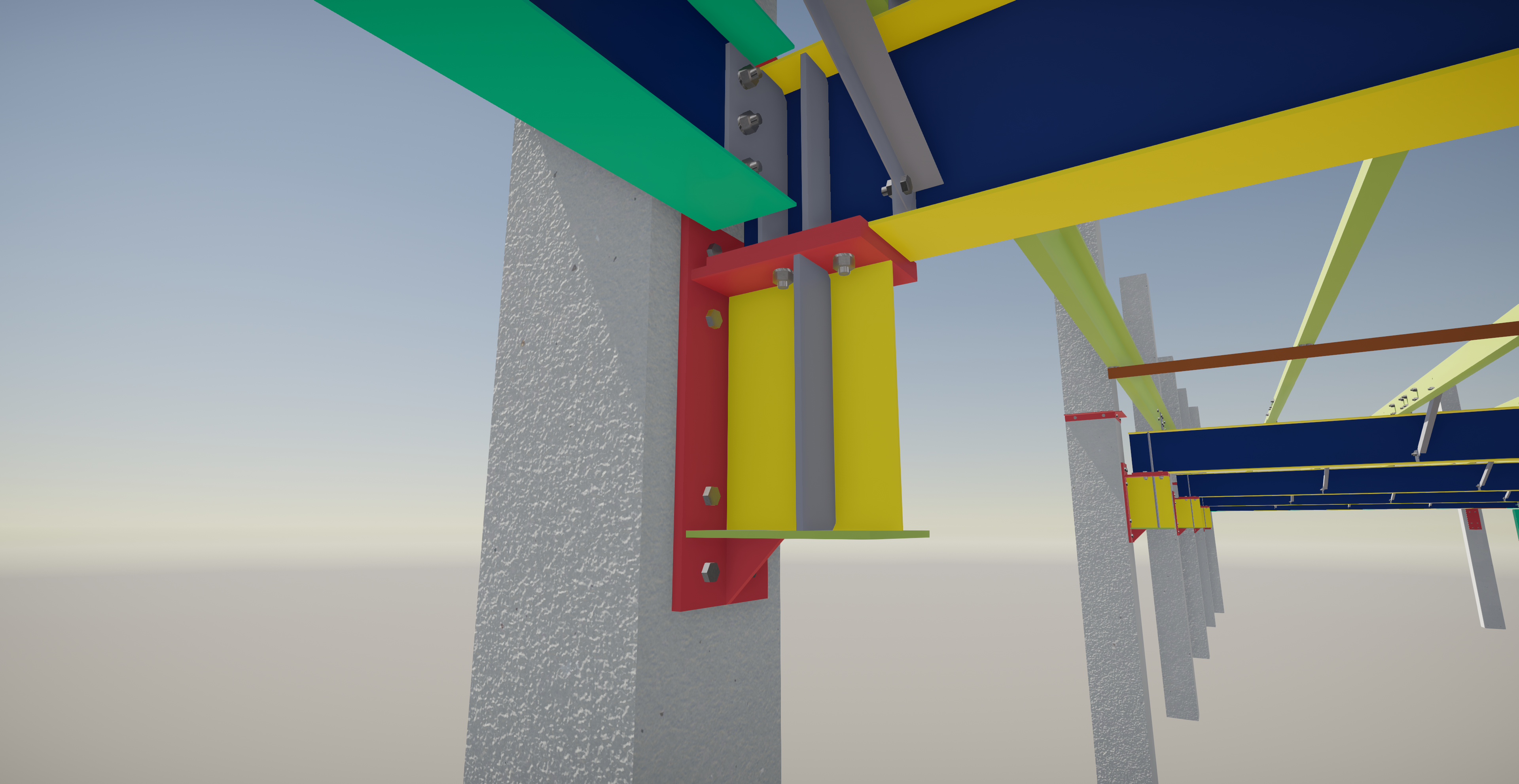
Execution Process:
Measurement: The BAZONAS team accurately measured positions on-site.
Design and Adjustments: Based on measurement data, we designed and adjusted the functionality of the mezzanine floor.
Production Drawings and Documentation: Finally, we delivered production drawings and documentation to the client on time.
The project was completed within 2 months, fully meeting technical requirements.
The new mezzanine floor not only solved space constraints but also enhanced the factory’s stability.
With technological support and expertise, BAZONAS achieved excellent results for this project
