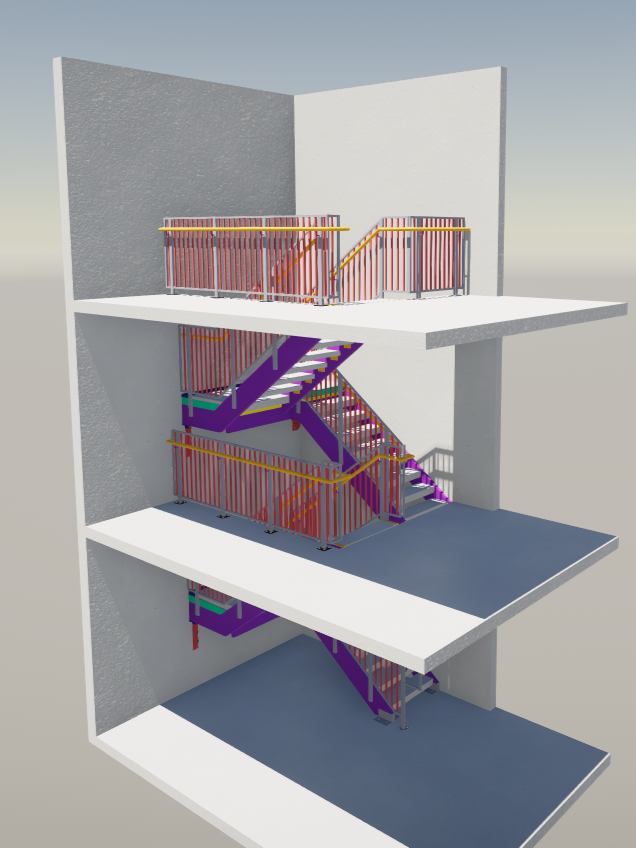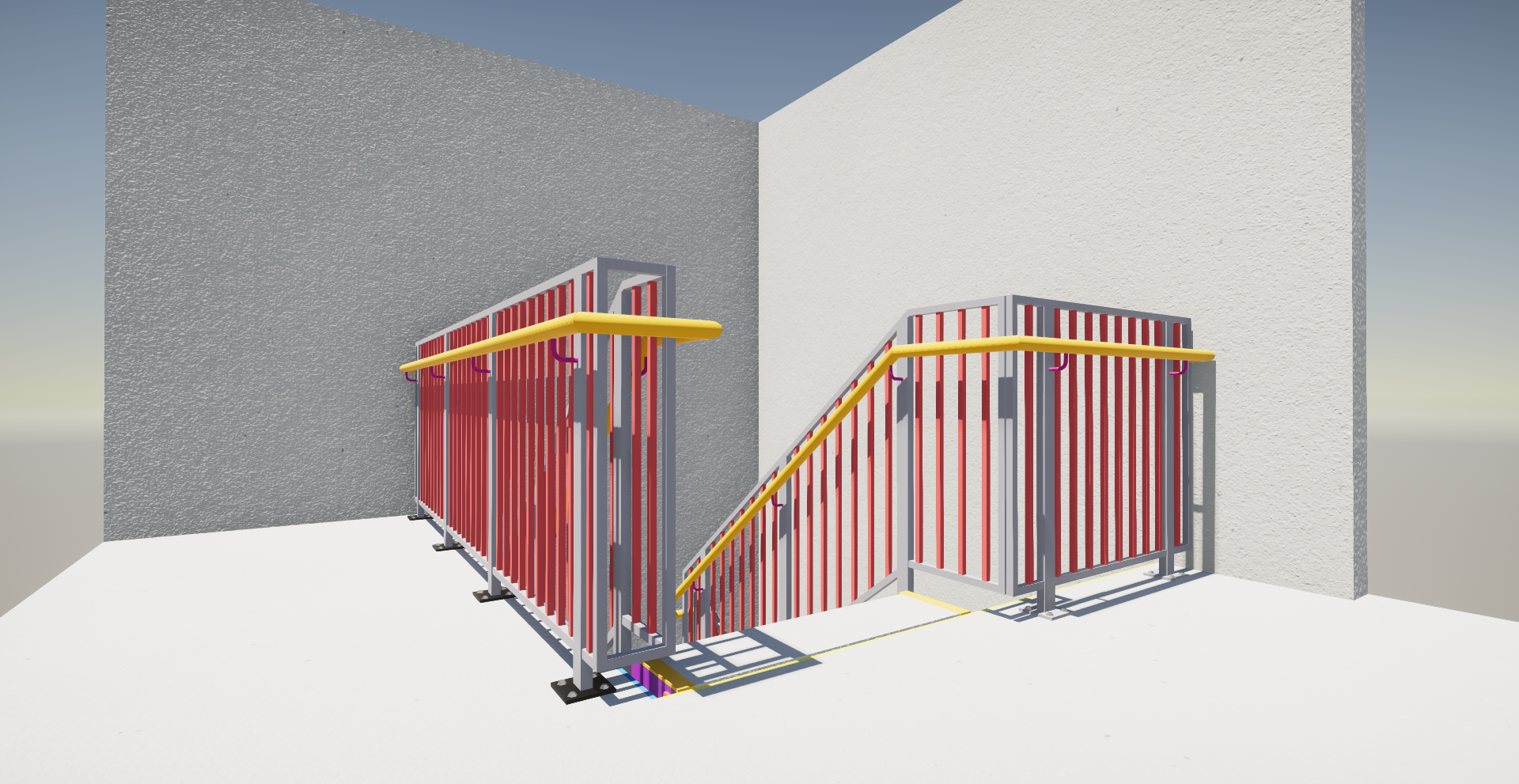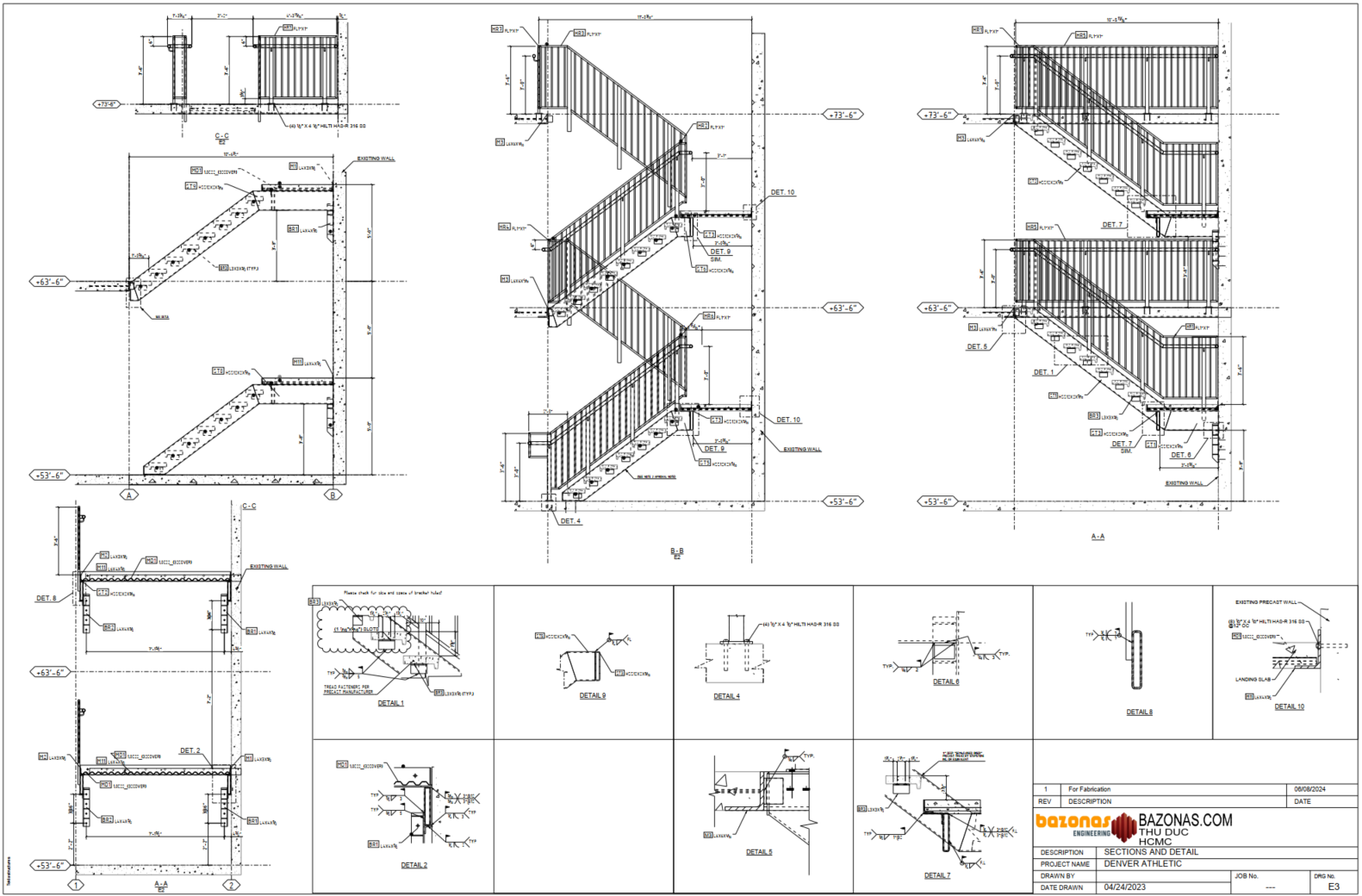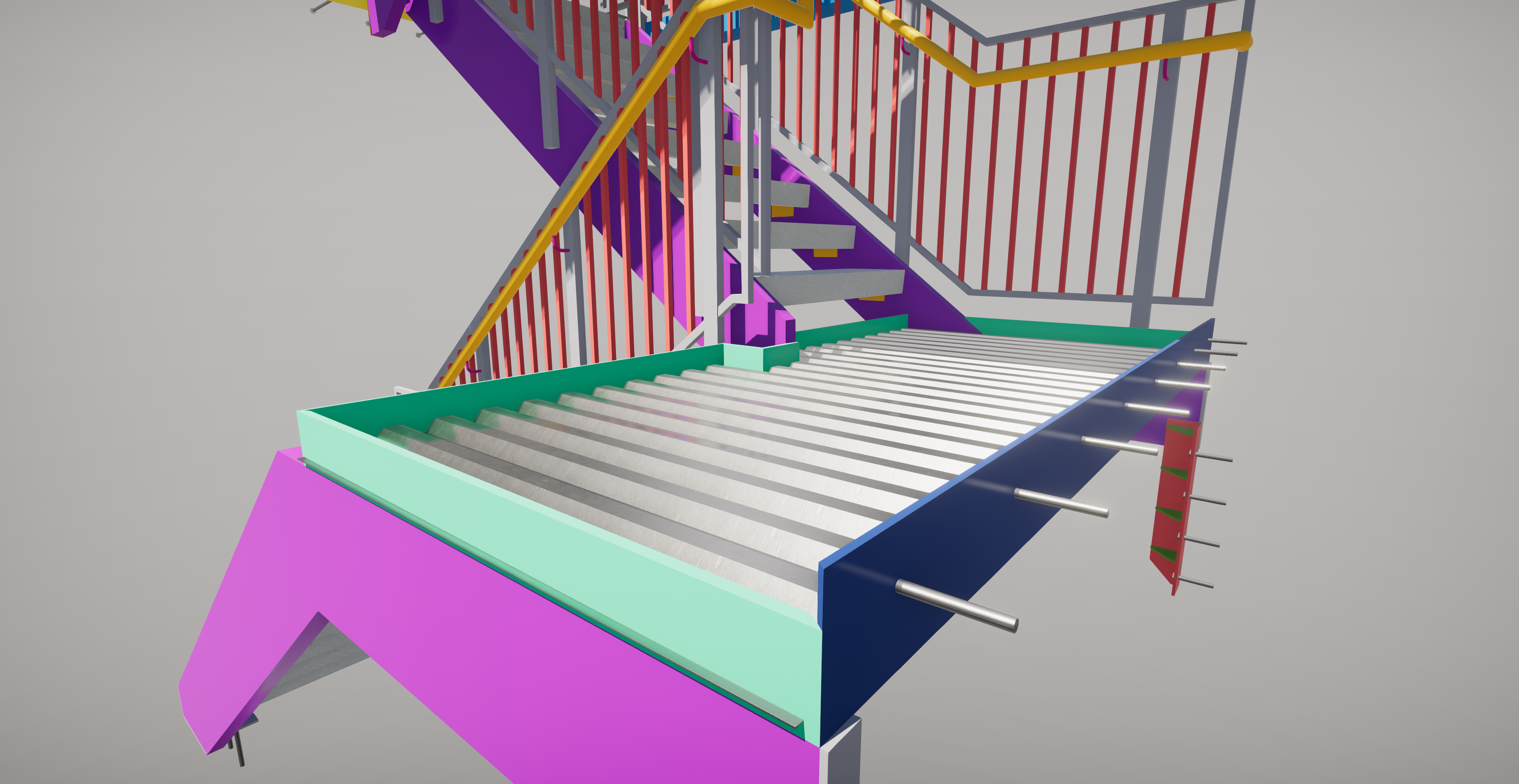
he shop drawing project for the emergency staircase at the Denver building aims to replace the old, degraded staircase that has reached the end of its useful life. The new staircase will ensure safety and comply with current standards, providing an effective and reliable emergency exit for residents and employees working in the building.
During the design and drawing phase, the engineering team used Tekla software to create detailed shop drawings. This tool helps generate precise drawings and supports the process of checking and editing the 3D model efficiently. The entire process from design to the completion of the drawings took approximately 3 continuous working days.

One of the major challenges of the project was the initial design of the grab rail, which caused the pathway to be too narrow, failing to meet the required space for the emergency staircase. The design team had to modify the drawings multiple times to expand the space, ensuring convenience and safety for staircase users.

The new staircase needed to be securely integrated with the existing walls and concrete of the building. During the 3D modeling process, the engineering team continuously updated and changed the height and other related details based on actual measurements taken at the construction site, ensuring accuracy and perfect alignment.
